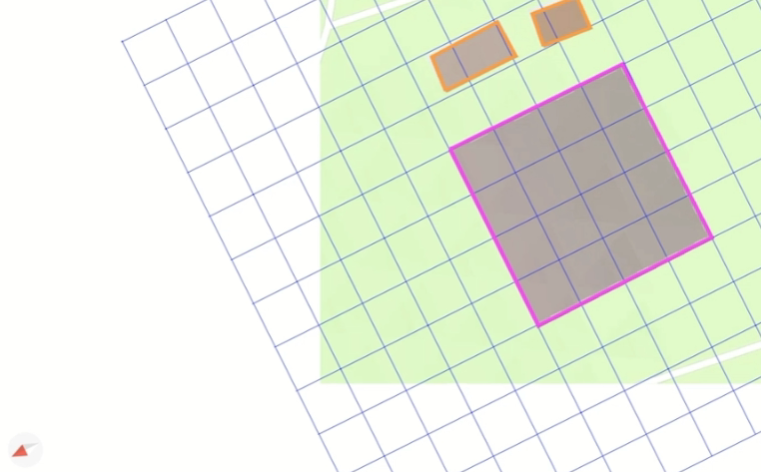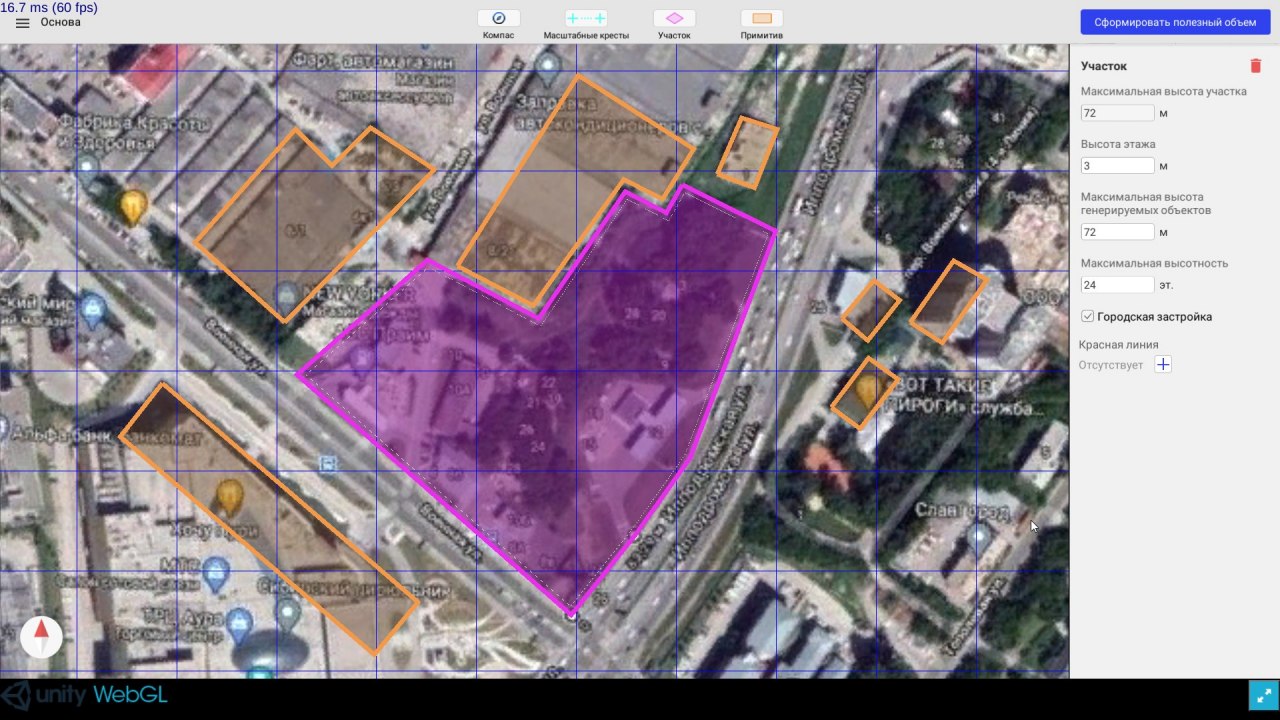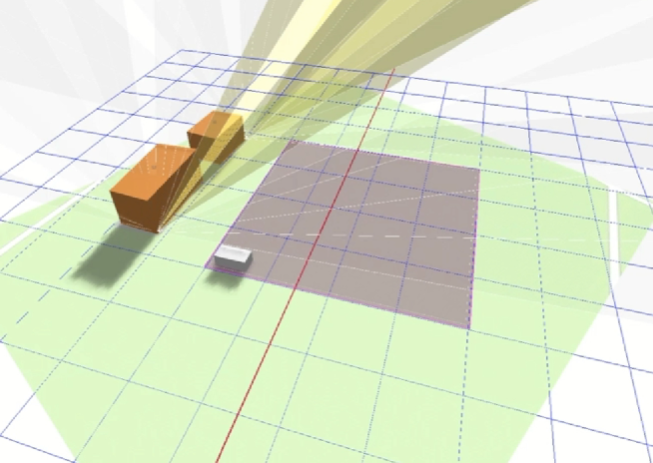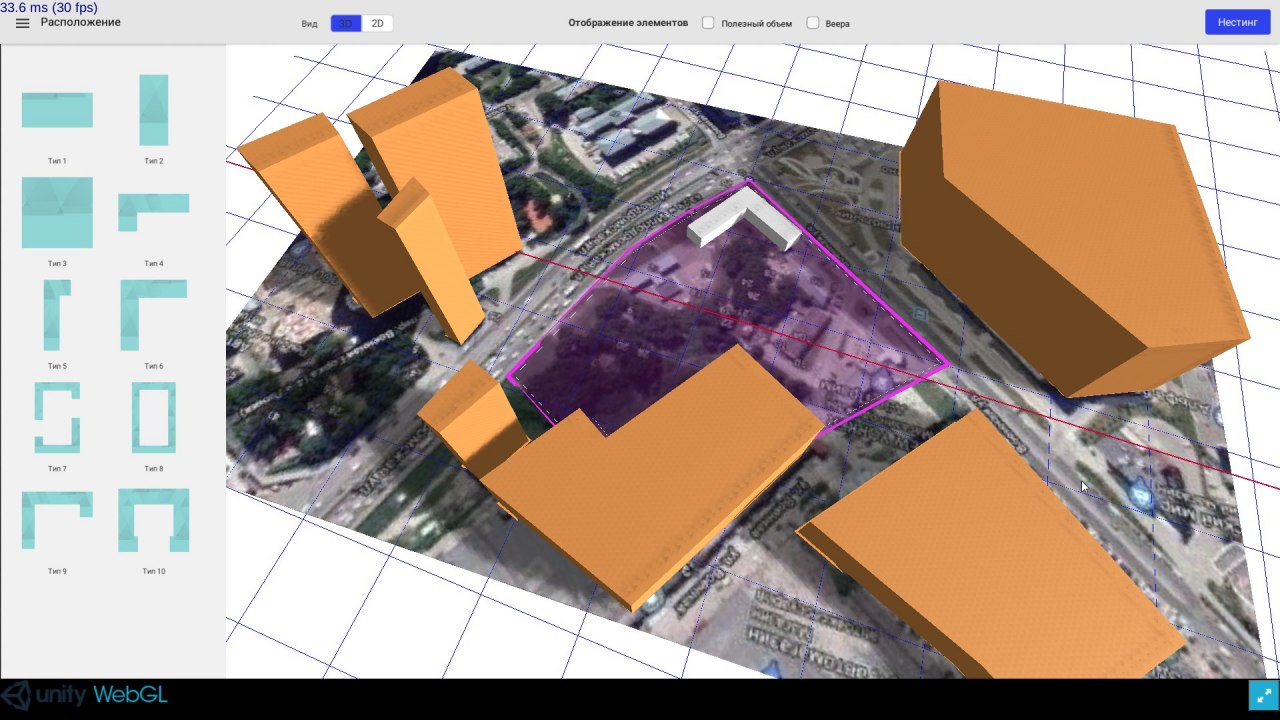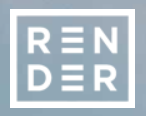
Render
Render is a team of talented architects and designers, estimators and engineers who are able to cope with project development at the highest level. The company’s specialists are able not only to create and prepare all the necessary documentation and drawings, to breathe beauty and aesthetics into them, to create a complete image of the object, but also to calculate the reliability and safety of a building or space, the speed of construction and the uniqueness of the project, which is highly valued in the modern market. High professionalism and a creative atmosphere that reigns during work, attention to the smallest details, consistency of results - all this makes the Render company one of the best companies in the field of engineering and design.
What we did
2020 — 2021
Moscow
BIM System
Background
The need to automate and speed up the work of professionals in the construction industry, mainly architects, at the stage of digital modelling of construction projects.
It was important for the customer to get a solution that would
-
Eliminate technological errors in the design process
-
Improve the quality of design solutions
-
meet all the requirements of the legislation related to engineering and construction
-
Enable fast re-calculating when object parameters change

Project Description
-
Minimum distance between objects
-
Minimum distance from the built area boundaries
-
Location of objects relative to cardinal directions
-
Location of objects on the adjacent areas
-
Requirements of natural and artificial lighting standards for building objects
-
Area boundaries and size
-
Specification of the background in order to orientate it in relation to the real geographical topography
-
the position of the cardinal directions
-
Boundary parameters between objects
-
Templates of the objects to be developed
Result
We have developed a unique BIM solution that allows different variants of objects to be constructed on the area depending on the specified parameters and based on the legislation and individual needs of the client.
The system takes into account all regulations and types of construction, town planning standards, external influences and fans. It also simulates the effect of sunlight on the objects.
The BIM system generates several design options at the same time. It suggests the most efficient ones - with the most useful use of living space.
Digital models take into account the basic possibility of creating objects, possibilities of combining objects, their area and maximum storey.
The functionality of the solution is adaptive, including
three-dimensional and two-dimensional modelling of real objects according to the defined parameters. The visualisation is interactive: All objects are modelled in 3D, a raster image texture with the area boundary is displayed;
possibility to switch on/off the display of the useful area and the vectors, showing the cut-off segments;
possibility to view analysis history, modify parameters at any stage and run model calculations with new specifications;
possibility to upload any of the model variants in the fbx format and to obtain all the summary information (volume, area, number of storeys per object, etc.) for each of them.
Technologies



Contact Us
If you have an idea, contact us - we'll find a way to bring it to life!
